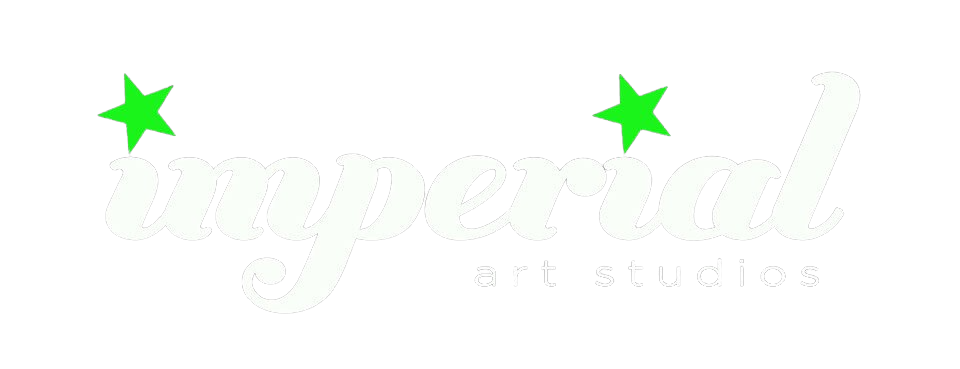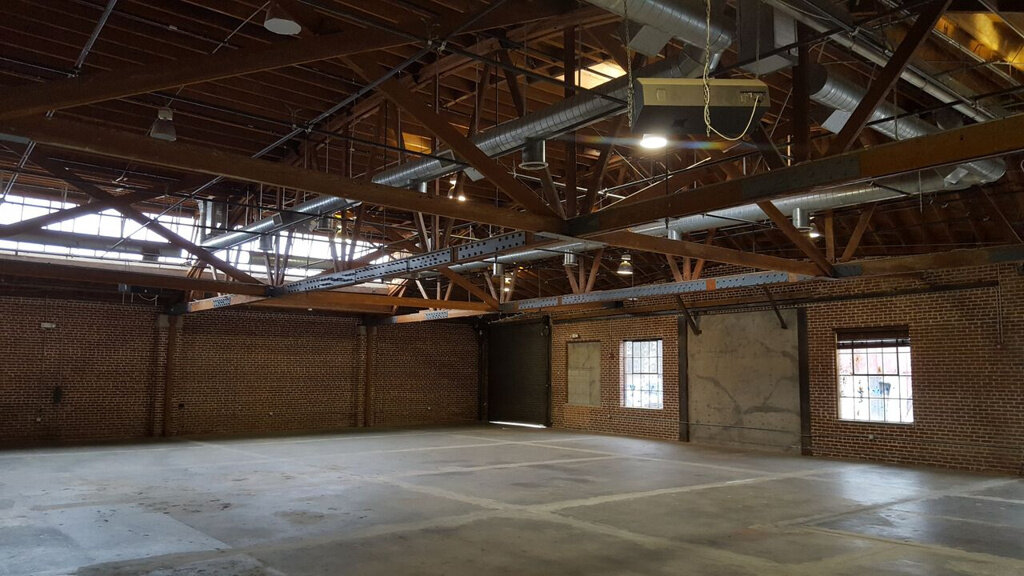M.J. Studios
MJ Studio features an open and versatile floorplan for Film &
Photo Production. This studio is easily modified to accommodate alternative uses such as offices, creative loft space, and set fabrication.
12,300 Square Feet
650 Capacity
Large Custom Kitchen, Locker Rooms, Make Up, Wardrobe and Green Rooms
3 Phase Power
Outdoor Patio
Ample parking lots across the street and 1 block away
Convenient access the I-10, I-110 and I-5 freeways, and two large grade level roll-up doors for loading.

